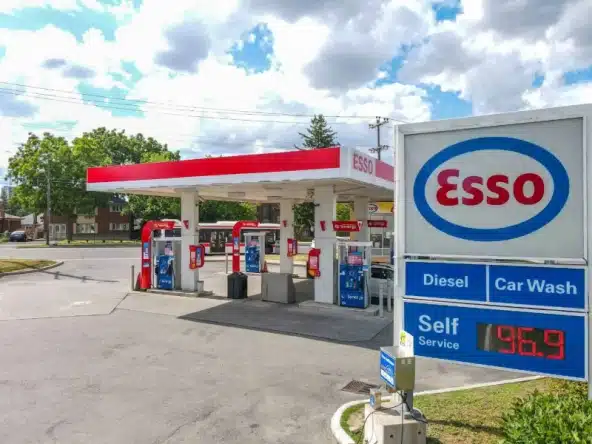
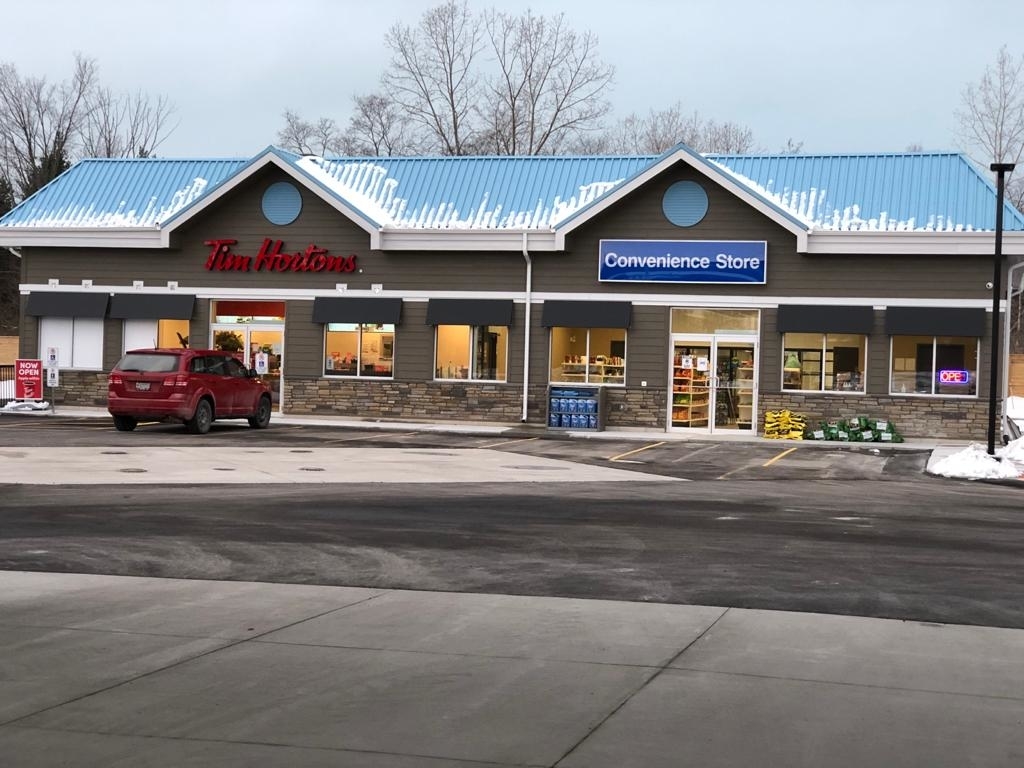

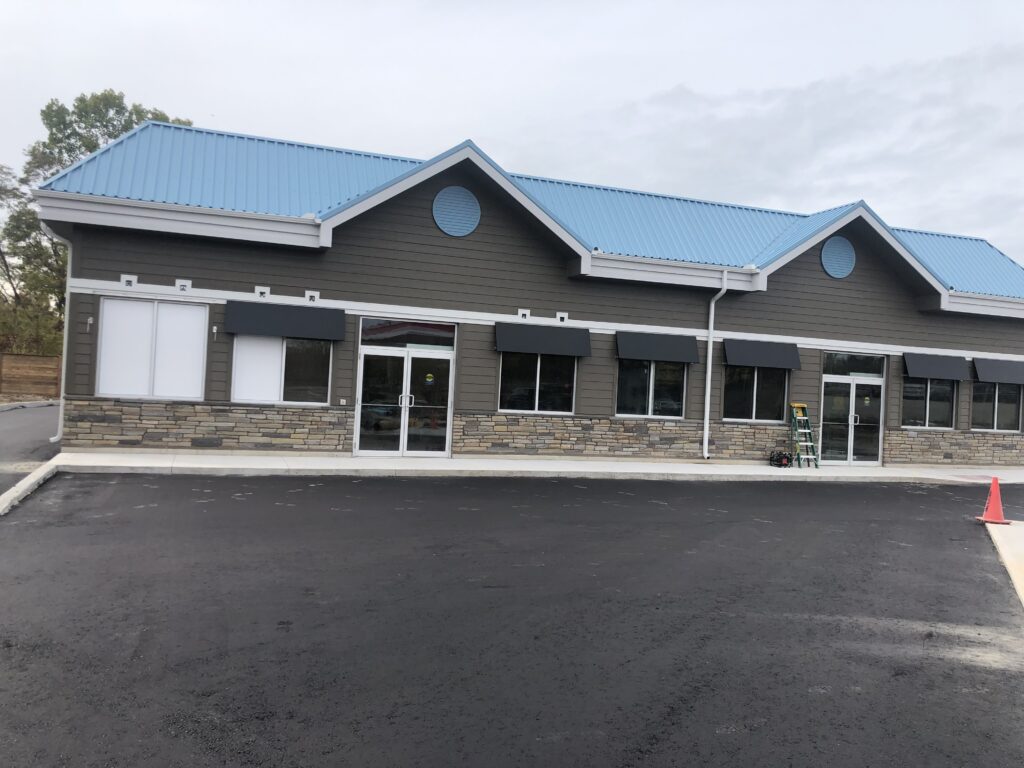
Client: Webhead Developments Inc
Consultant: n Architecture Inc. and G. L. Smith Consultants
Description: Development and construction of multipurpose building for gas station, convenience store and Tim Horton includes site services, site exterior light poles, fuel dispensers, fuel tanks, concrete apron and related electrical and mechanical work with bulloc system, canopy, signage, wood fence, landscape, grading and asphalt work.
Construction of building includes foundation, wood structure, roofing, exterior wall assembly (insulation, densglass, hardie siding, vapor barrier etc.), tile flooring, accoustic ceiling, painting, millwork (Tim Horton and C. Store), partition fire rated wall, exterior front doors, windows, HM interior doors/hardware, door oprators, washroom emergency kit, electrical, plumbing and HVAC works.
Client: SSZ Gas Inc.
Consultant: BluePrint2Build.
Description:Development and construction of multipurpose building and carwash includes two commercial units, carwash, gas station and convenience store.
The exterior scope of work includes site Services(Storm, Sanitary and water main lines), grading and Asphalt Paving, landscaping, underground fuel tanks, fuel despensors and related electrical and mechanical works with Bulloch sysrem, concrete apron, canopy, wood fence, city sidewalk/curbs and pylon sign.
The buildings scope of work includes foundation, SOG, Steel structure and block walls, exterior wall assembly (Steel Stud framing, insulation, densglass, vapor barrier), stone and brick work, tile flooring, roofing, drywall, millwork, partition walls, painting, suspended ceiling, electrical, plumbing and mechanical work.
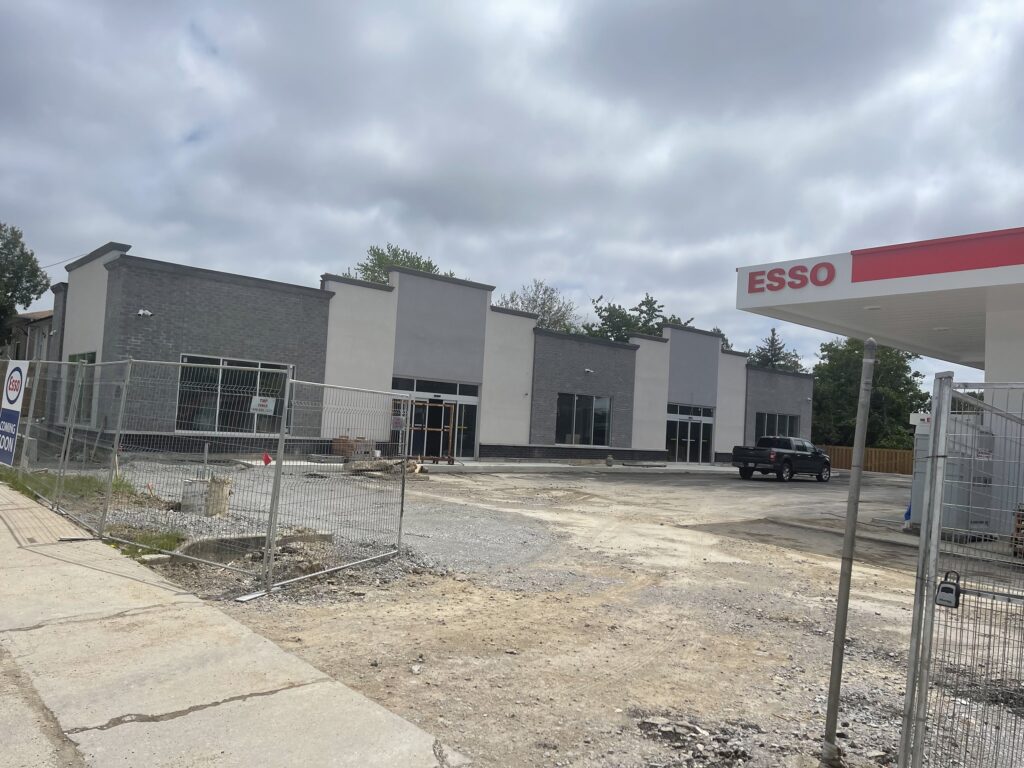
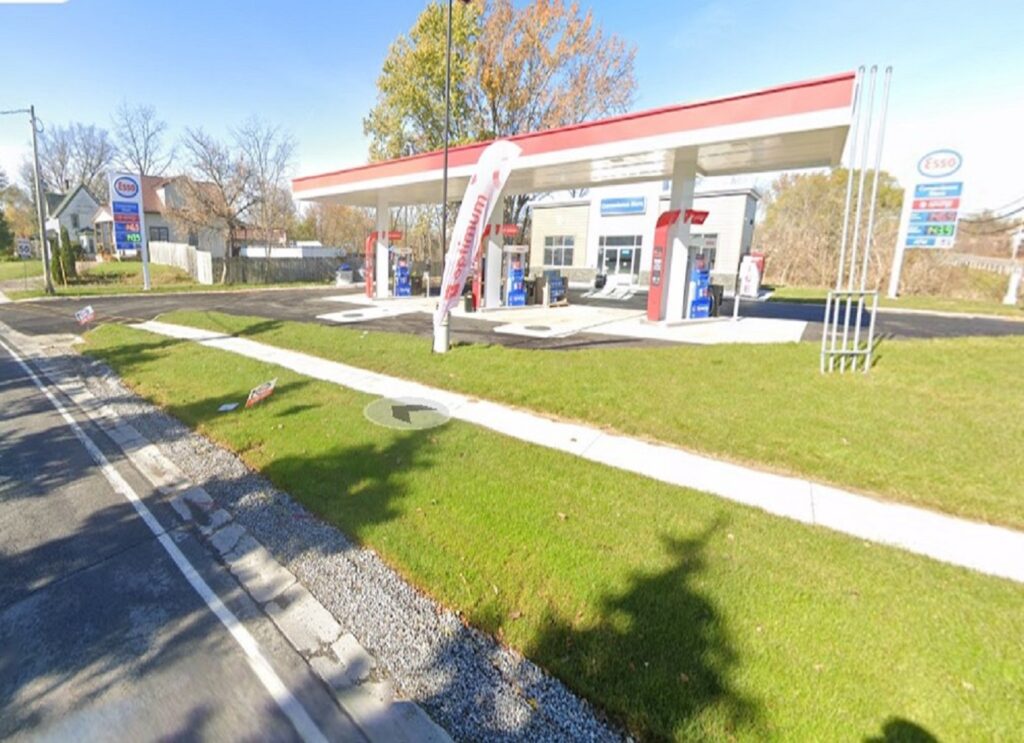
Client: 2576797 Ontario Inc.
Consultant: n Architecture Inc.and Gunnell Engineering Ltd.
Description:Demolition and disposal of existing double storey building, despensors, canopy and fuel tanks.
Developement of new Gas Station and C Store with Beer store Counter. Breif scope of work includes foundation, slab on grade, wood roof structure, exterior wall assembly, drywalls, accoustic ceiling, tile flooring, painting, washroom with emegency kit, glazing front door with operator and windows, exterior brick and hardie siding, HM doors and hardware, millwork, plumbing, electrrical and mechanical works.Exterior work includes installation of new undergound fibreglass tanks and fuel despensors related electrical and mechanical works, concrete apron, steel canopy, exterior yard lights, pylon signs and signboard, underground water storage and septic holding tanks, storm and sanitary lines, Landscape, sidewalk/curbs, site grading and asphalt paving.
Client: 2581567 Ontario Inc
Consultant: n Architecture Inc.and Gunnell Engineering Ltd.
Description: Addition and renovation of convenience Store, new construction of Septic Tank, landscape, fuel tank, fuel pumps and renovation of Canopy. The Scope of work includes, demolition of internal walls, new drywalls, accoustic ceiling, millwork, paint, exterior insulation, exterior wall siding, access ladder, floor tiles, exterior aluminum doors and insternal HM doors, windows, door operators, emergency washroom kit, electrical, mechanical and plumbing works
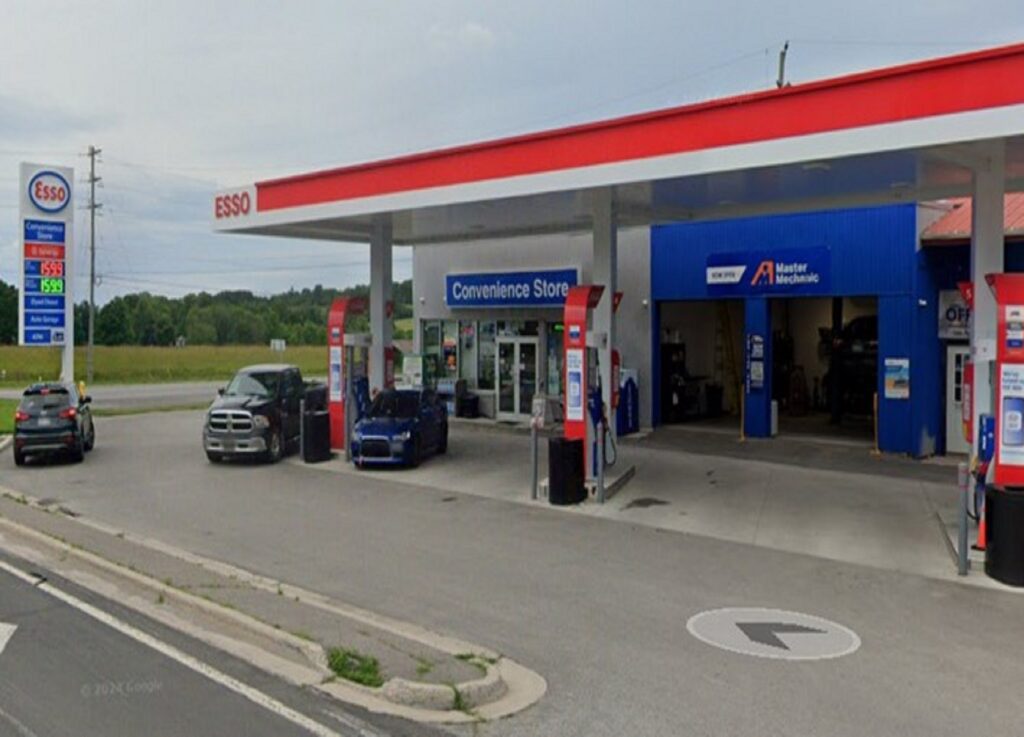
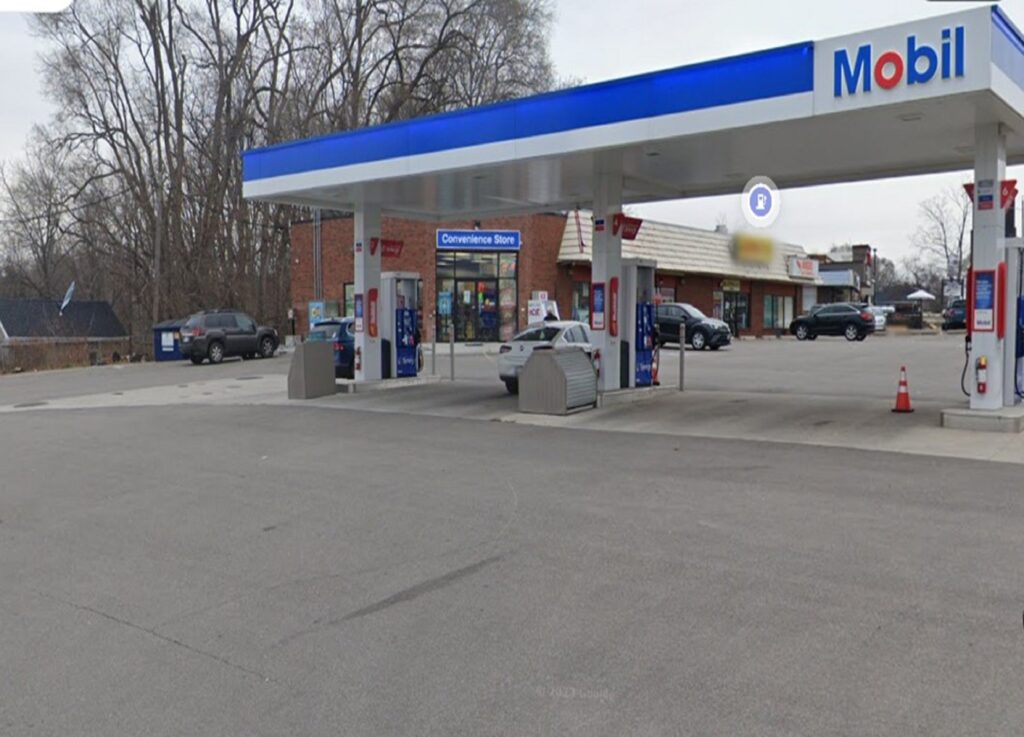
Client: 2598789 Ontario Inc
Consultant: n Architecture Inc.
Description: Development of Mobil Gas Station and renovation of existing Billiard Pool, Scope of work includes construction of convenience store with bar and pool hall which comprises activities as interior and exteroir demolion, exterior foundation for building addition, block walls, steel structural beam/column work, exterior brick siding, interior drywall partitions, accoustic ceiling, exterior Aluminum door with operator, Aluminum Window, emegency washroom kit, tile and laminate flooring, painting, electrical/Mechanical works.
Client: 88 Grimsby Inc
Consultant: and PDC Consultants
Description: Demolition ann Architecture Inc.d disposal of existing building , Construction of multipurpose building for convenience store, pizza hut including glazing, roofing, framing, drywall, flooring, millwork, roofing, painting, sidewalk, curbs, site services, Asphalt work, fuel tanks, canopy, data / communication works, signage and related foundations etc.

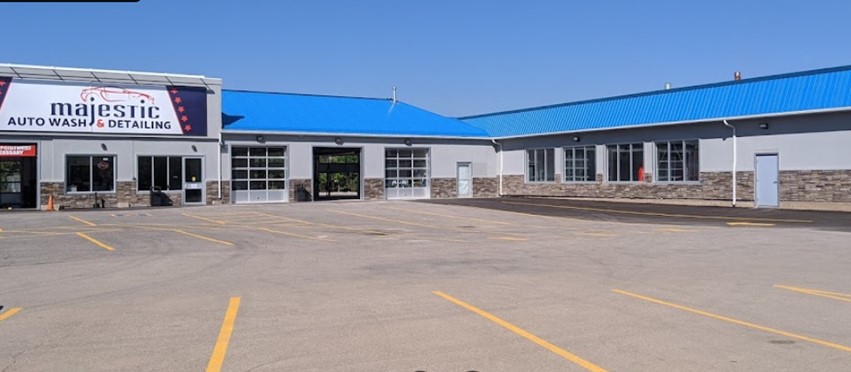
Client: 2680944 Ontario Inc.
Consultant: Osama Abu Naser consultants
Description: Construction of Automatic Car Wash Tunnel and Detailing Bays (4 Nos) includes drywalls, flooring, painting, roofing, masonry work, windows, doors & hardware, plumbing, electrical, Mechanical and exterior grading with Asphalt work
Client: Panjtan Pak Fuel Cor.
Consultant: n Architecture Inc.
Description: Removal and disposal of existing underground tanks, fuel despensors, concrete apron and sidewalk.
Supply and installation of new fibre glass tanks, fuel despensors, POS system with related electrical and mechanical work, renovation of existing canopy, pylon sign, sidewalk, grading and asphalt paving.
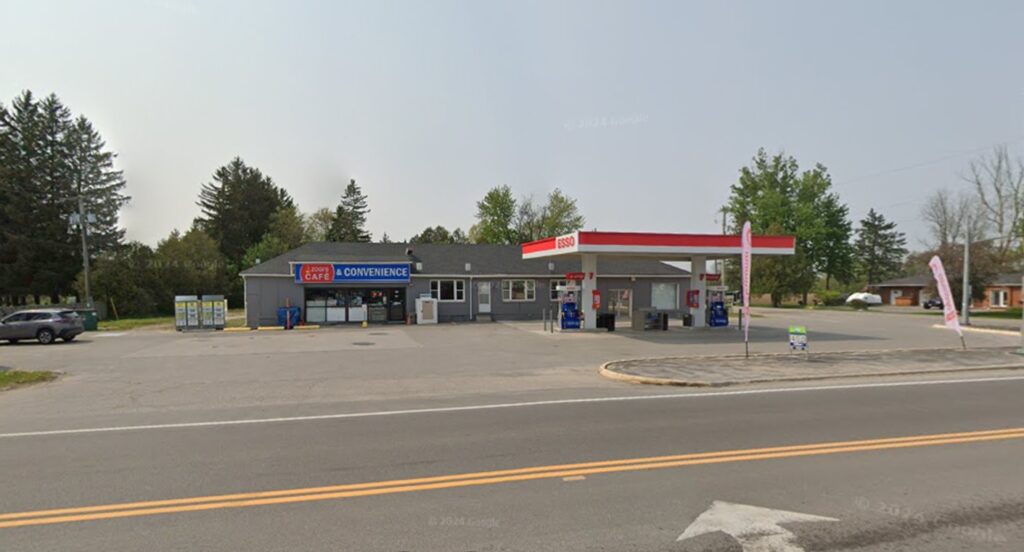

Client: R-CHAD Investment Inc
Consultant: Antrix Architects Inc.
Description: Development of commercial plaza includes construction of multipurpose double storey building includes two commercial units, Tim Horton with drive through, car wash and two commercial independent multi-unit buildings.
The exterior scope of work includes utility services (storm, sanitary and water-main lines), sidewalks/curbs, duct banks, transformer pad, yard pole lights, underground fuel tanks, fuel despensors, canopy, pylon signs, drive through, sound wall, grading, landscape and asphalt paving.
The buildings scope of work includes foundation, SOG, exterior wall assembly (stone/brick siding, insulation, densgglass, vapor barrier), tile flooring, drywall partition walls, mill work, suspended ceiling, painting, access ladders, roofing, tim horton and car wash equipement installation, plumbing, electrical and mechanical works.
Client: Conservation Halton-CH
Consultant: Conservation Halton -CH.
Description: Renovation of existing washroom/Change Rooms where the scope of work includes demolition of existing plumbing fixtures, block wall, Hollow metal doors and exterior pavers and installation of Sidewalk, new plumbing fixtures, adult change stations, Cutting for exterior wall for Rollup Door, Refinishing of wall Tiles, HM Doors, Rollup Door, Door Operators include electrical connections, toilet partitions, Washroom accessories and Stainless Steel Railing.
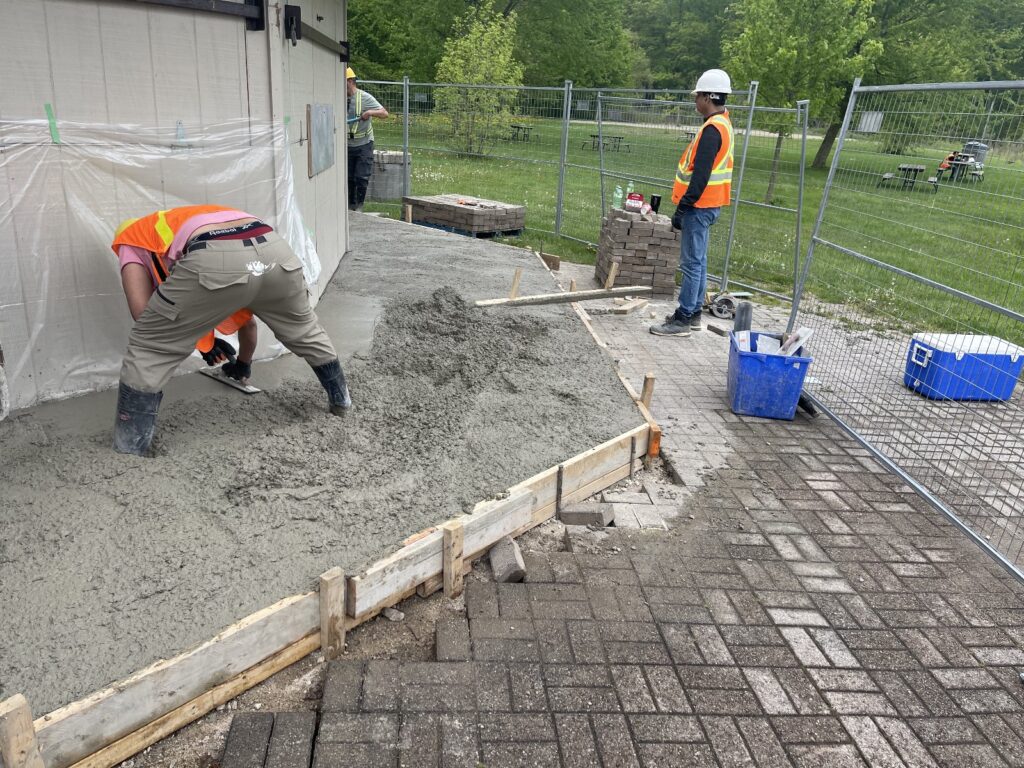
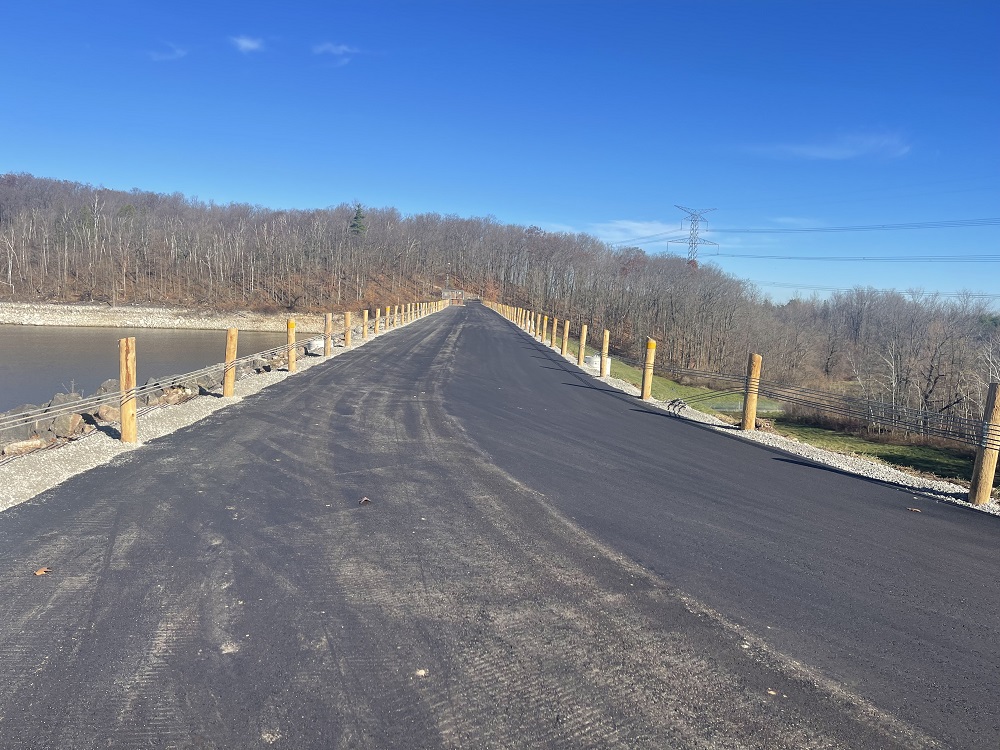
Client: Conservation Halton-CH
Consultant: HATCH
Description: The scope of work includes removal and disposal of light pole including base, removal and disposal of blocks and guiderails,removaland disposal of Asphalt and Dirt, Installation of Pole bases and ducts banks, Installation Guiderail included blocks & Posts, adjustment of Piezometer and asphalt work.
Client: 401 Main
Description: The scope of work includes upgradation of existing carwash includes replacement of carwash equipment with related plumbing and electrical works. The scope of work also includes renovation of convenience store and two second floor apartments which includes Partition walls, drywalls, painting, floor tiles replacement, washroom upgrade, exterior entrance aluminum door, millwork, canopy lights, exterior siding work, walk-in cooler installation, electrical and plumbing work.
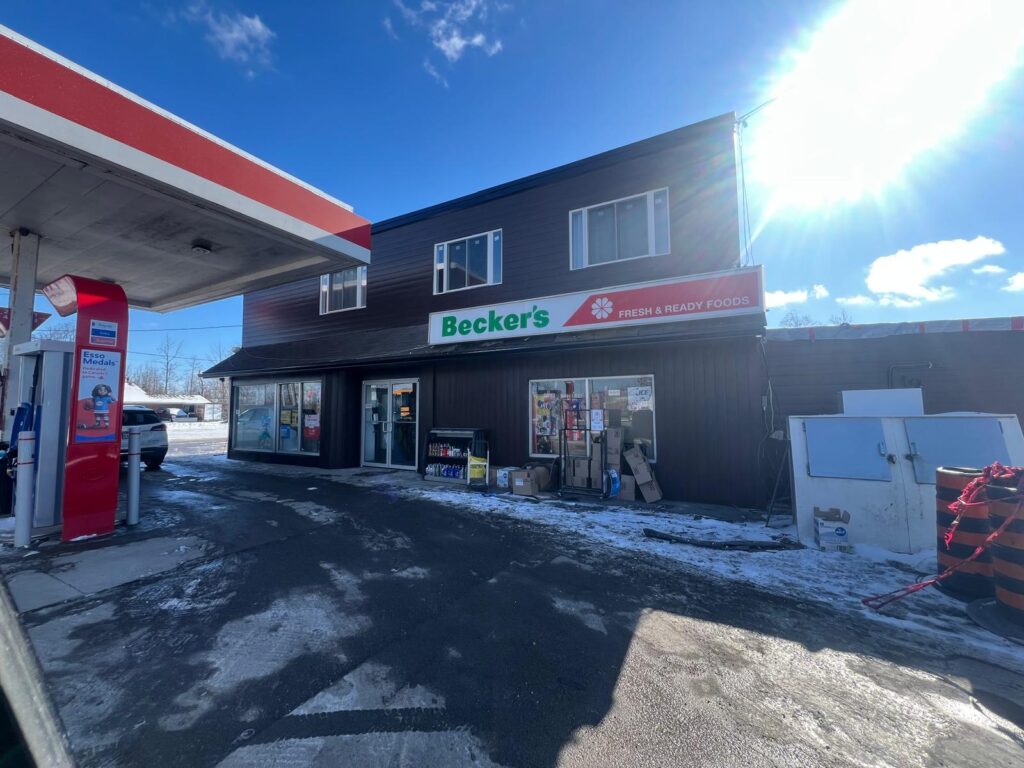

Home Construction Regulatory Authority (HCRA)
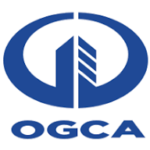
Ontario General Contractors Association (OGCA)

Infrastructure Health and Safety Association (IHSA)
1375 Hill street Milton, Ontario, L9T 6M3, Canada
E mail: info@builtron.ca
CopyRight 2025 | All Rights Reserved by Builtron Contracting Inc. | Developed by GraceSol